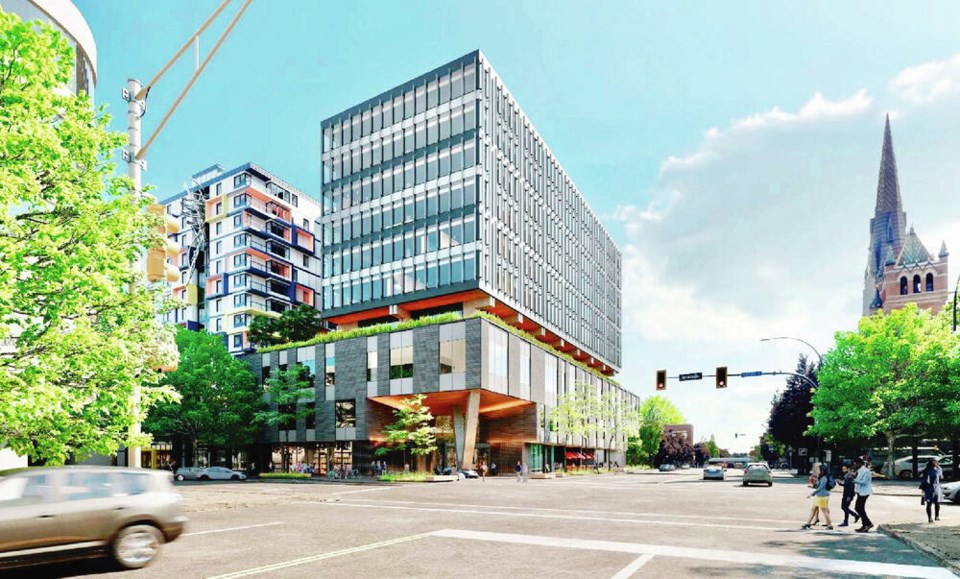A proposed 10-storey office tower at Yates and Blanshard that would replace Capitol 6 Theatres is moving ahead to a public hearing.
The site at 808-812 View Street, 1205-1225 Blanshard Street and 805 Yates Street currently houses small commercial units in addition to the theatre.
Jawl Properties is proposing a 10-storey office building with ground-floor commercial space, with three levels of underground parking, including about 144 stalls and 120 bike parking spaces.
Councillors voted unanimously Thursday to move the project forward to a public hearing.
Mayor Lisa Helps said the project sends a “strong vote of confidence” in the future of downtown as the city continues to recover from the effects of the pandemic.
Coun. Geoff Young said council heard there are clearly negative impacts to tenants in an adjoining building to the east and concerns about the proximity to the 19th-century St. Andrews Cathedral, which is across the street, but the proposal is a compromise in the limited space of the property.
“I think the proposal is about as good as we can expect to get, given those constraints,” he said.
The proposal is “thoughtfully approached and well-designed,” said Coun. Jeremy Loveday, and would create positive economic opportunities if built.
“I’d be remiss to not mention feeling a little sadness about the movie theatre and I think there would be many people in the community who would feel the same way,” he said.
Ian Sutherland, chair of the Downtown Residents Association land use committee, said if the proposal goes forward, he expects it will be a well-built and attractive building, providing more office space downtown.
The project mostly complies with the city’s core-area plan, and issues raised by the land-use committee were mostly minor, he said, such as a footprint that’s slightly larger than what’s currently approved and concerns about impacts on the “visual prominence” of the cathedral.
“I think there’s an argument to be made that it might be crowding the cathedral a bit,” he said.



