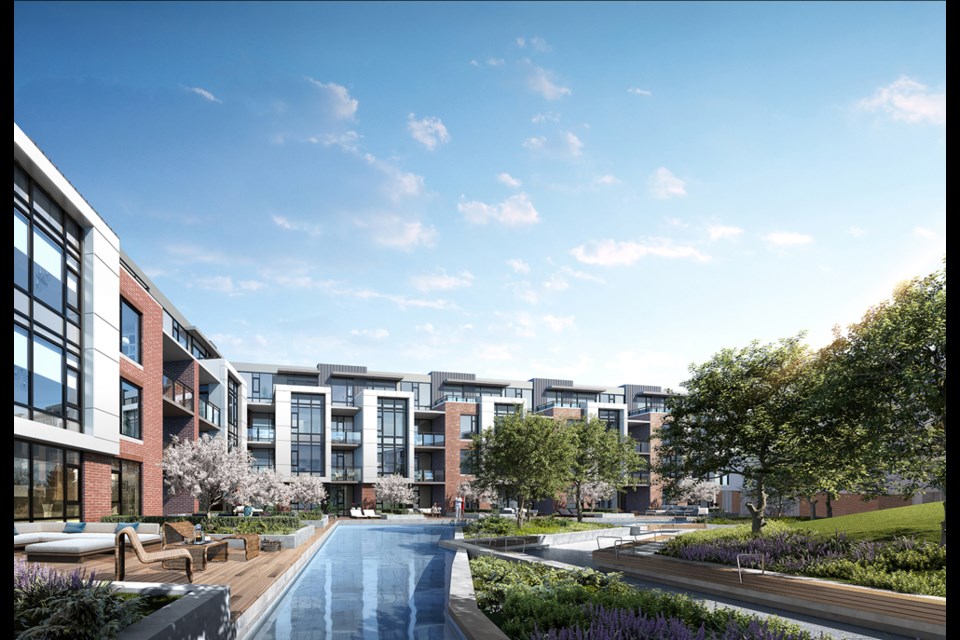Green spaces, especially in urban settings, have reaped greater appreciation in the past year, as more people recognize the value it has for our well-being.
At a time when city green spaces seem to be contracting, it’s rare to encounter a that prioritizes green space from top to bottom.
“It’s called Capital Park for a reason,” says Alison Wedekind, Senior Sales Manager at Concert Properties. “There’s a lot of green space for residents to enjoy, but it is accessible to the public.”
Every detail of the joint residential-commercial project, which sits on a six-acre site tucked behind the B.C. legislature on Victoria’s leafy, tree-lined Michigan Street, was carefully thought out to be a sustainable, functional and beautiful neighbourhood hub.
Two office buildings and two condominium buildings—many of which have a green roof —cap out at five-storeys. The overall plan carefully took into account The Victoria Accord, which was created in the 1990s from consultation with various area stakeholders: the city, province and neighbourhood association.
It was a given that the site would be developed as the previous buildings, built in 1940, were meant to be temporary.
“One of the significant pieces of that is that the height of the buildings on the site mimics the legislature,” Wedekind explains. “There’s more height in the centre, and it steps down when you go east and west, just as it does on the legislative building. The point of that is when you’re looking at the legislative buildings from the harbour, you won’t see buildings rising up behind the legislature.”
The exterior red brick finishes of the buildings facing out on Michigan Street and the retention of certain heritage houses converted to rental apartments reflect respect for the district’s historic architecture.
“The building on the Michigan side ties in with the architecture of the street,” Wedekind affirms.
The project’s residential part comprises two condominium buildings—530 and 550 Michigan Street, respectively—and seven townhouses. In keeping with easy accessibility to green space, the condo suites all have at least one balcony or terrace, and the townhouses have front porches, backyards and rooftop terraces. The penthouses at 550 Michigan also boast rooftop terraces.
“All the buildings— including the townhouses— are steel and concrete construction, which is unique in low-rise construction,” Wedekind says. Adding that “it is a defining element of this development.”
The building at 550 Michigan, which Wedekind describes as “more of a boutique-style building,” has only 36 condos, while 530 has 70. The suites range in size from one-bedrooms, some plus dens to three bedrooms, some also plus dens which are available to move in this summer.
With lofty ceiling heights and the wash of natural light from expansive windows, the interiors are airy and spacious. The serene, sophisticated colour palettes—themed light or dark—create the optimum backdrop to complement personal interior styling.
The kitchens are sleek with ceiling-height cabinetry, a stylish mix of wood laminate and white cabinet faces that seamlessly incorporates integrated fridges, dishwashers and hood fans.
Design details like waterfall marble-patterned, quartz countertops on the islands, quartz slab backsplashes, custom roller blinds, architecturally inspired contemporary lighting, and engineered, wide-plank, brushed oak flooring convey the space’s refinement.
“The brushed nature of the floors adds a warmth to the finish,” Wedekind says. The lighter palette, she says, has a modern, west coast feel. Adding that the carefully crafted combination of modern and classic elements evokes a timeless yet contemporary style.
The bathrooms also exhibit the same serene stylistic sensibility with quartz countertops, under-floor heating and marble-patterned porcelain tiles.
“While the interiors offer a retreat from the outside world, the location has a gentle neighbourhood ambiance. Still, with all the amenities of being in the centre of everything,” Wedekind says.
“It’s steps to the Inner Harbour, and it’s steps to James Bay village,” she says. “You walk down the street, and it just feels like you’re in a small town, but you’re a half a block off Government Street.”



