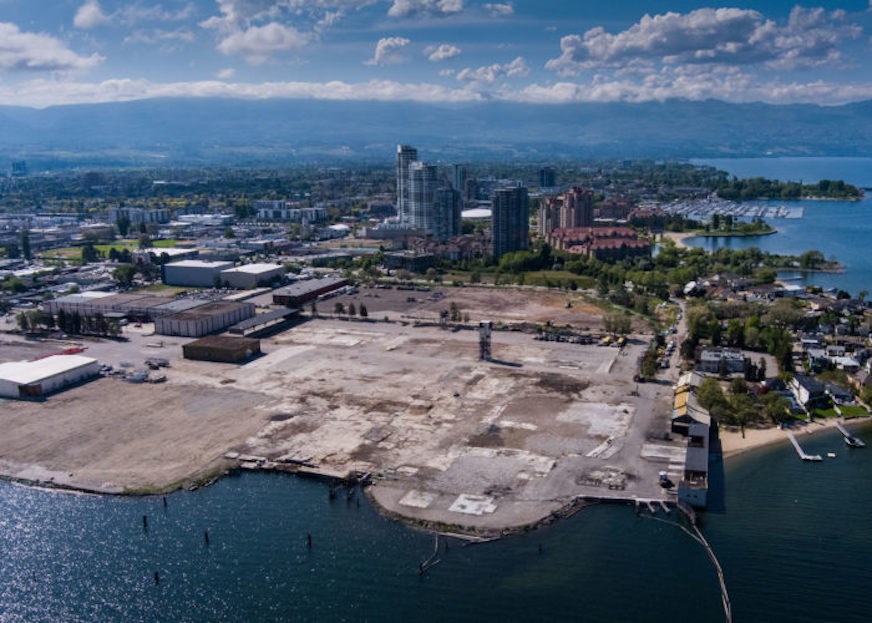The former Tolko mill site could include as many as 3,500 housing units across nearly 40 acres in Kelowna, B.C.
That's according to the long-awaited Tolko mill redevelopment plan being presented to city council Monday.
The 66-page report includes three different concept plans that, if adopted by council, will go to the public for feedback.
A final draft of the plan is expected to land back on the council table in late 2023.
While each of the three concept plans offers unique features, they are similar in terms of housing mix.
The plan states about 3,500 units are envisioned for the site, including affordable housing options. Affordable will be defined later in the process according to the report.
About 350 low impact seniors or student units will also be available.
"The Mill Site location in the north end stands out in terms of its density and height," the report states when speaking of massing.
"All three proposed concepts adopt a massing strategy that gradually reduces the building height from the southern end to the northern end, where the lake is located. This approach not only considers the existing surrounding neighbourhoods but also takes into account the tapering towards the east and west."
Approximately 225,000 square feet of office and retail space is envisioned with nearly one million square feet of undetermined, flexible space.
Another three to four hectares of park and open space is also contemplated within the three concepts.
Each of the three concept plans include unique options for community space.
One includes a "civic wedge" described as a "year-round reflection of hydrological character." It would include a "floodable plaza, ice rink, splash park, and dry pond that encourages locals and visitors to interact with the defining aspect of the Okanagan."
Another option includes a harbour park, a "great lawn is a place to be seen and to engage in the brilliance of Okanagan lifestyle with artisans, breweries, and restaurants interfacing with the great outdoors."
A third concept includes a space called 'the workshop,' which is described as a space supporting the industrial history of the site as a working waterfront. "It operates as a moorage while also providing amenities for artisan, makers, and cafes, with some outdoor gathering space."
The Tolko site plan, when eventually adopted, will interface with the city's which was presented to council earlier this summer.





