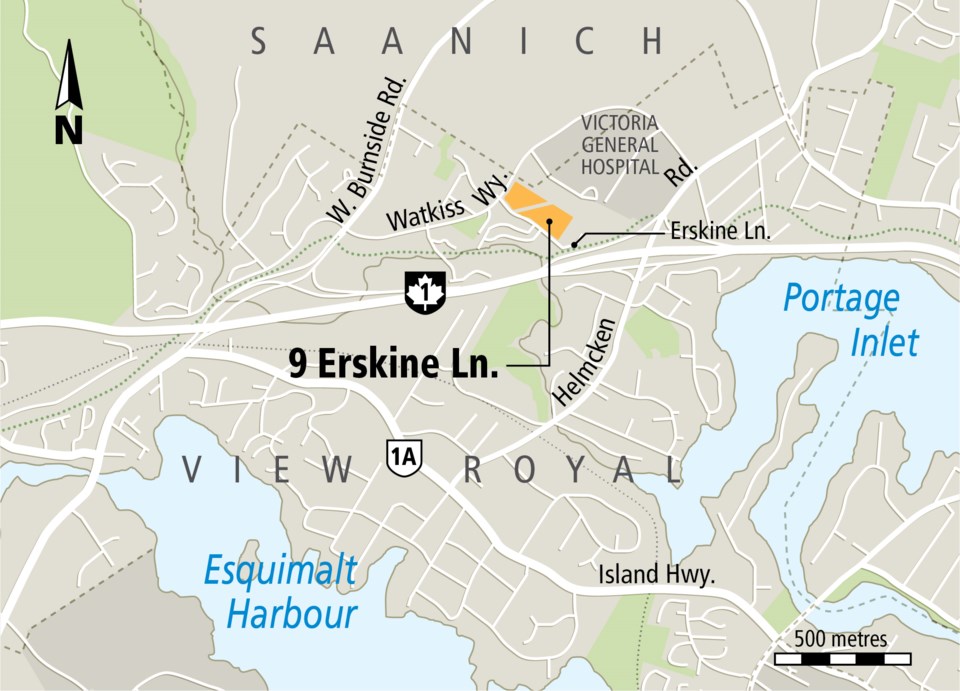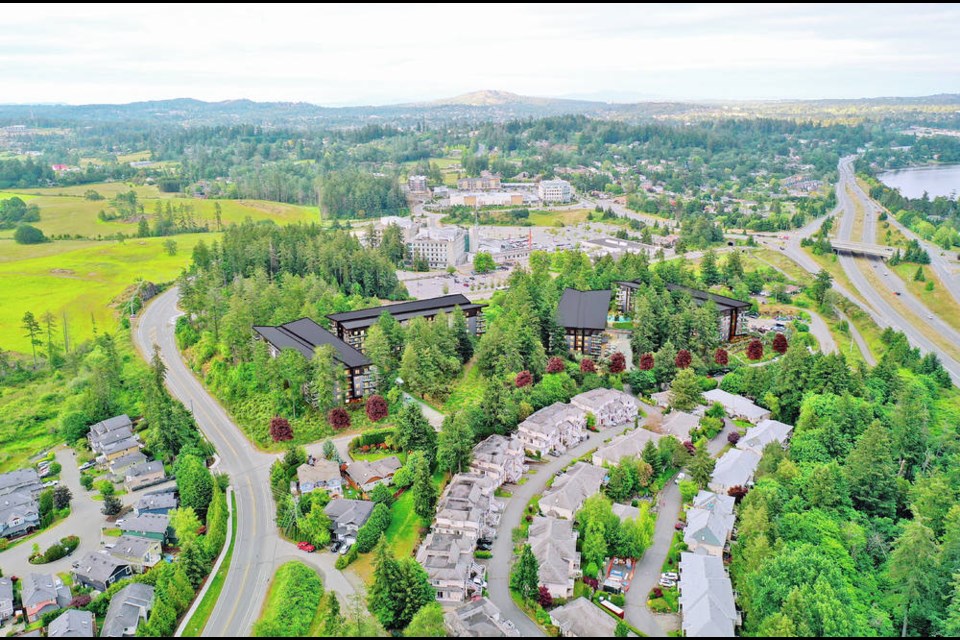A four-building 336-unit rental-housing development near Thetis Lake Park got a green light from View Royal council on Tuesday.
The developer, who earlier received zoning approval, now must apply for an array of building permits from city hall and start preparing the site, “ideally to start construction in September depending on the approval timeline,” said Sarah Alexander, director of development for WestUrban Developments Ltd.
Construction could be completed as soon as early 2023, she said.
Nine Erskine Lane — on a triangular lot bounded by Thetis Lake Park and the Trans-Canada Highway — includes four buildings with units in a range of sizes, including 16 studios, 160 one-bedrooms, 120 two-bedrooms, and 40 three-bedrooms.
Of the units, 302 are expected to be market-price rentals, while 34 will have below-market rents. Rent is not based on income but applicants will need to qualify based on B.C. Housing criteria.
“We felt that was a major bonus for View Royal and the region,” said View Royal Mayor David Screech. “It fills a proven need for rental housing in our region and I personally feel it’s a good location to provide that sort of density

The buildings come with 370 parking spaces in total — 352 spaces in a two-level underground parkade that is wired for electrical vehicles in the future, with 20 charging stations, and 18 surface spaces.
The development is also providing four vehicles — one for each building — for car sharing for five years, as well as bikes for bike sharing and one year of free bus passes, said Screech. The developer is expected to provide $1.1 million in community amenity contributions.
The development fits with the official community plan — it’s in an area identified for growth — and addresses the need for environmental sustainability and affordable housing, Screech said.
Screech acknowledged the proposal has been contentious, however. Major concerns have included the development’s size and density, the need to retain and maintain trees on the property, transportation, retention of street parking, and the safety and upgrading of Erskine and Watkiss streets, which will now include a roundabout and construction of sidewalks and a bus pad.
WestUrban said it has attempted to address the concerns and needs of the community, council and future tenants.
The development is close to employment centres such as Victoria General Hospital and Eagle Creek Village and near transportation sites including the Galloping Goose for those seeking green transportation, said Screech.
The four buildings within the development are angled against one another and have butterfly rooflines meant to soften the impact of the quadrants. The buildings have a West Coast style that incorporates natural tones of slate and cedar.
“It’s a natural spot for increased density,” said Screech. “It’s a pretty major project for View Royal and everyone in the region and it hasn’t got a lot of [outside] attention.”



