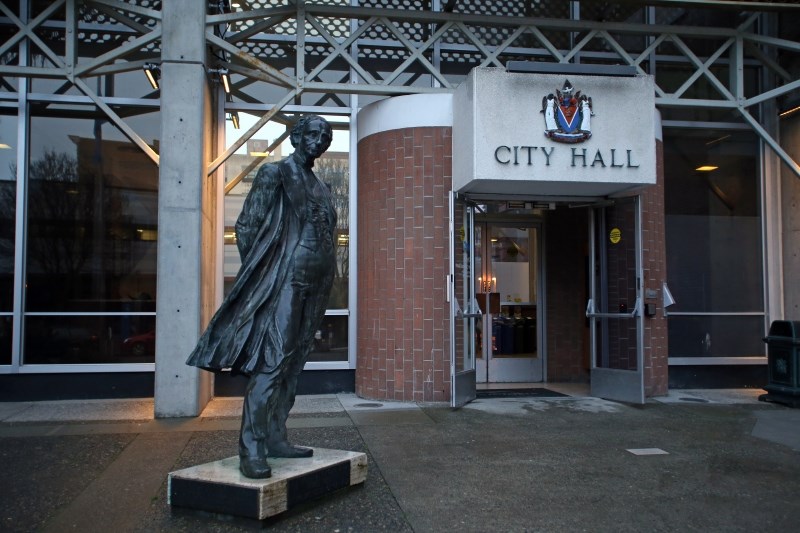Victoria’s streamlined approval process has translated into a garden suite mini-building boom.
Twenty two garden suites have been approved in just over the last year and another 17 are in process. That compares to 18 garden suites approved in the previous 12 years.
Last April, councillors gave final approval to an initiative that, essentially, approved garden suites in single-family residential zones. Homeowners no longer had to file rezoning applications or go through a long public hearing to build stand-alone, backyard suites.
City also delegated approval for the garden suites to city staff with the power to issue a development permit. Previously, applications were evaluated by council on a case-by-case basis through the rezoning process.
In the past, the cost to apply for rezoning was $4,000 and it took six to eight months to complete, without guarantee of approval.
Under the changes, the cost is $200 and the application process takes three to four weeks.
Victoria made approval of garden suites easier in the hope of introducing more affordable housing options in the city as vacancy rates stubbornly stay below one per cent.
A garden suite is a legal, detached, ground-oriented rental suite located in the backyard of a property with a single-family home as its primary use.
They are not allowed on lots where the single-family home already has a basement suite.
According to city policy, garden suites are designed to provide long-term rental housing. They cannot be strata-titled or utilized as short-term rentals.
Council also gave its blessing to two garden-suite applications that didn’t quite meet guidelines. One was for conversion of an existing studio space in Fernwood and the other was for a new build in Fairfield.
Both had inconsistencies with guidelines regarding the placement of windows facing neighbouring properties.
Councillors suggested changes to the placement and type of windows used in the conversion to address privacy concerns for neighbours.



