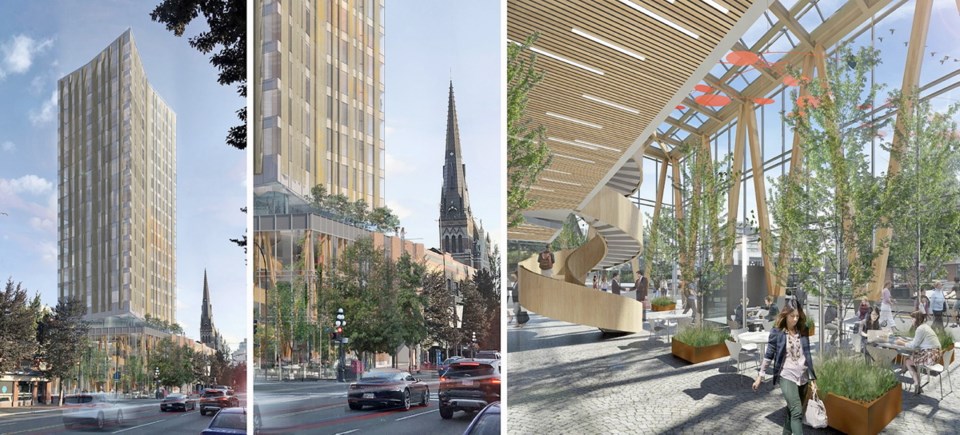A proposed 20-storey hotel featuring a slender triangular-shaped tower at the corner of Fort and Blanshard streets will head to public hearing following a vote by Victoria council members.
Developer Merchant House Capital’s plan includes heritage designation and renovation of the neighbouring property, the three-storey 1912 Montrose Apartments at View and Blanshard streets. The developer has offered to preserve the building’s 21 units as rental for 60 years and intends to retain its street-level commercial spaces.
Merchant House is seeking rezoning and variances, including a height variance, for the hotel, which would be six metres higher than what is outlined in the official community plan. The goal is to receive higher density for the hotel under an agreement that would ensure heritage conservation of the old building.
Council members also voted Thursday to ask staff to discuss with the developer the possibility of securing some of the Montrose’s interior heritage features, as well as the layouts of the units, and to ensure any window replacements include thermal windows.
Amid concerns about the city’s tight rental market, councillors agreed to ask the developer to consider instituting vacancy controls — a system of rent control tied to a unit rather than to a tenant — to help keep units affordable and discourage evictions for renovations. Merchant House has said it would fix up units as they became vacant through attrition.
Mayor Lisa Help said the proposal, which she called a “model application,” would preserve heritage, retain rental units without evicting tenants, bring a much-needed hotel to the city and serve as a vote of confidence in the downtown.
The new hotel with its commercial and office uses would provide customers for nearby businesses, she said.
Called the Montrose Wintergarden Project, the 780-798 Fort St. component would see a 2,152-square-foot, three-storey open space with an atrium housing commercial uses and a spiral staircase. It would be topped by a podium with offices on the second and third level and include a green roof and patio on top of the third floor. A 17-storey triangular-shaped tower would rise above the podium.
Plans call for 128 hotel units with kitchenettes and flexible living spaces suited to working travellers and long-term visitors, Merchant House chief executive David Fulbrook said in a letter.
Tourism officials have said for years that more hotel units are needed in the city.
“Bringing a new hotel model to downtown will expand Victoria’s tourism sector,” Fulbrook said, describing the design as an “architectural landmark.”
The project would also include new trees, planted boulevards, seating and lighting for a widened sidewalk, he said.
Coun. Jeremy Loveday said some people will be impressed with the design, while others might consider it out of character for Fort Street, which is lined with lower-rise buildings.
Coun. Sarah Potts praised plans to retain rentals units in the Montrose. She noted that there has been little public correspondence on the proposal and said she is looking forward to hearing from citizens at the public hearing.
City staff recommended the proposal go to public hearing, saying it reflects a continuation of recent development proposals with increased density and building heights along Fort Street.
It would add a unique use to the area, complement what’s there now, diversify tourism offerings, add vibrancy and align with the city’s design guidelines, staff said in a report.
The plan also provides a transition of density in a way that respects a nearby heritage landmark building — St. Andrew’s Cathedral at 740 View St., staff said.
The Montrose building was designed by Charles Elwood Watkins, a prolific local architect, for Andrew Sheret, who built a large plumbing and heating supply business that continues today after moving to Victoria in 1890.



