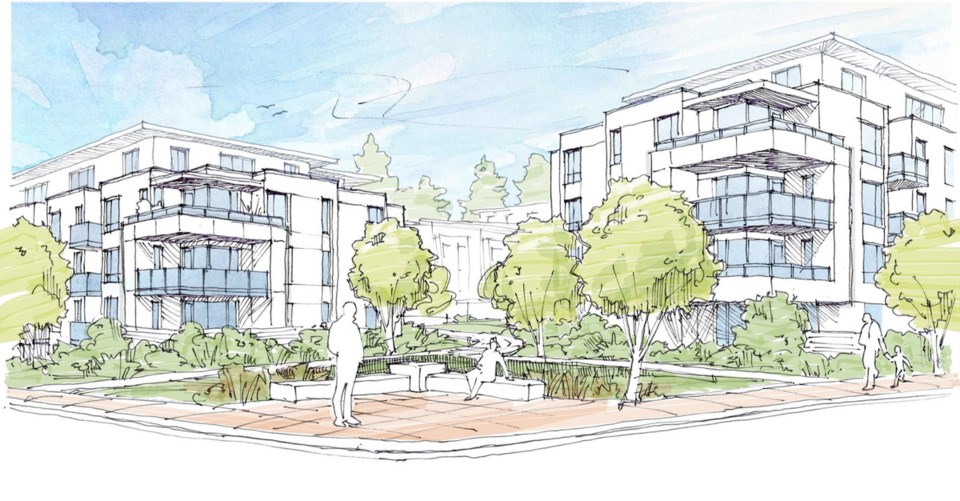There are two clashing visions for the most appropriate type of development for the entrance to View Royal at the high-profile corner of Helmcken Road and Burnside Road West.
Developer Invictus Commercial Investment Corp. is proposing a three-building project with heights of three to six storeys, a total of 247 strata units, underground parking and a central courtyard.
Next-door neighbours in the Hidden Oaks townhouse complex are among those arguing that the building heights should be lowered to reduce density and reduce the impact of additional vehicles on already congested streets, where traffic slows to a crawl during busy times.
Many area residents, including some close by in Saanich, have written to city hall to express their views.
View Royal council decides on July 7 whether to approve the Eagles Nest rezoning application from Invictus, which has been more than two years in the making. The Victoria company first presented a four-building plan in 2018, but has since reworked it.
Council’s upcoming vote follows a public hearing, held by telephone this week because of COVID-19.
The 3.41-acre site now holds rental properties: four single-family houses and a 12-unit apartment building. The rezoning application is for mixed-use residential, included within the town’s official community plan.
If approved, it would take eight months to a year before ground is broken. Construction would take two years, said Invictus president Doug Foord, who estimated construction costs at about $45 million.
Buildings are set back from property lines and fir trees would be retained around the site to maintain privacy, he said. Site coverage by buildings would be 33 per cent, lower than for many other developments.
Units would be one-, two- and three-bedrooms. All three-bedroom units would have street-level entry similar to townhouses, and would be 1,121 square feet. Two-bedroom units would be 912 square feet and one-bedroom units 631 square feet, Foord said.
Plans call for a courtyard based on a “woonerf” or “living street” concept from the Netherlands. The idea is to create a courtyard focusing on social activity for meeting and playing, more for pedestrians than vehicles. Pavers on the ground would allow vehicles to enter.
“It’s very popular in Europe and it is becoming popular in the U.S,” Foord said, adding outdoor areas would include a playground, a dog run, and a barbecue and picnic area.
All vehicle and most bicycle parking would be underground. Electric-vehicle-charging stations — the number has not yet been set — would be included.
New owners would be offered a rebate to help with the purchase of an electric bike, or a six-month bus pass. A new bus lay-by and shelter would be built.
The development would provide $3.1 million to View Royal, including $1.49 million in development cost charges, said a report to council.
Sue Melanson, who belongs to a group of Hidden Oaks residents opposed to the project, said the project is too dense because of its height. “We think that for that corner, it’s just too many people to be putting into that space.”
Residents are not against development on that site, Melanson said, but revisions to earlier plans have not done enough to reduce density to an acceptable level.
Opponents believe the new development would present too much mass at that corner.
“That piece is a gateway to View Royal and we want it to look nice,” said Melanson, who argues a shorter townhouse development would create a more welcoming entrance to the municipality.
Hidden Oak townhouses are between the Invictus site and Eagle Creek Village at 29 Helmcken Rd.
Even though the project includes incentives for vehicle alternatives, there are times when vehicles are required, Melanson said — for example, when she shops at Eagle Creek for heavy items or buys something with an awkward shape.
More vehicles on the roads because of the project would clog already busy streets, she said.
Area residents are also concerned about the amount of blasting that would be required to carve out space for underground parking. If a townhouse project was built instead, the amount of blasting could be reduced, Melanson said.
Jack Bates, another townhouse owner, noted the project would shade the townhouses, making the area damper and mossier. A development of up to six storeys is “not a reasonable transition” from lower-level townhouses, he said.
- - -
To comment on this article, send a letter to the editor.
• Email: [email protected]
• Mail: Letters to the editor, Times 91原创, 2621 Douglas St., Victoria, B.C. V8T 4M2.
Letters should be no longer than 250 words and may be edited for length, legality or clarity. Avoid emailing your letter as an attachment. Please include contact information; we require your first and last name and the municipality where you live for the letter to be considered for publication.



