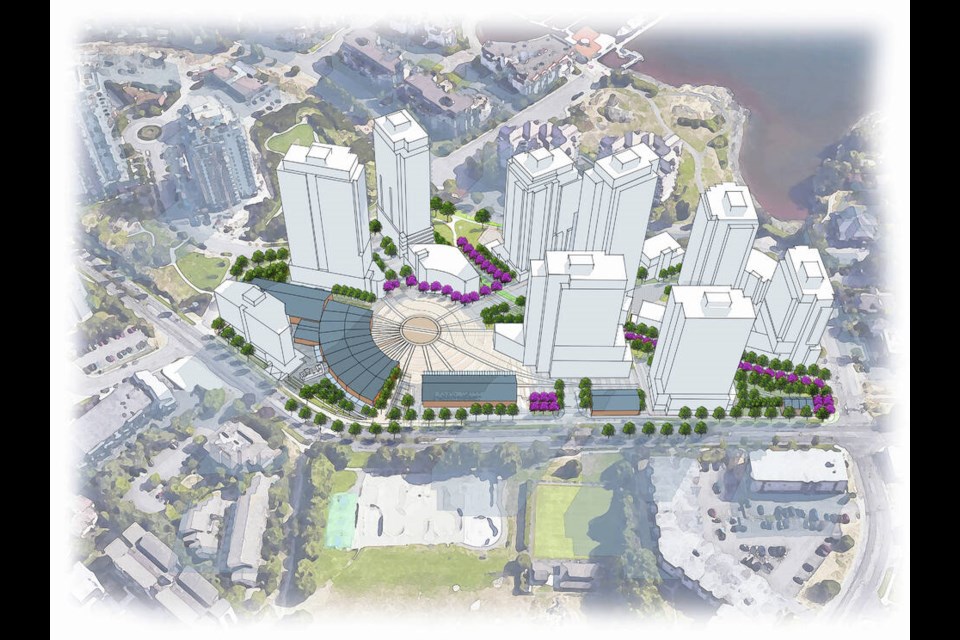A commentary by the developer of the Roundhouse project.
After many changes and setbacks, the Roundhouse proposal for Vic West is going to a public hearing today, our 25th anniversary on the project.
With carrying costs of more than $1 million a month, the quarter-century delay is not good for the economics or for the housing supply.
The history of the project, the size of downtown from Pandora Avenue to the Empress, is one of slow progress and efforts to fix zoning mistakes.
In the 1960s, ’70s, and ’80s, the Songhees area struggled through the transition from industrial, with a working harbour, to residential. Many visions were considered before the concept of flat, wide buildings was chosen.
The first buildings had major problems with construction quality, completion, and sales. Serious financial problems caused foreclosures.
In the 1980s, the province, which owned the land, could not sell the secondary sites behind the wall of wide waterfront buildings. Worse yet, there was no master plan for the area.
These secondary sites were presented to the local and national development industry, including the Mariash Group, but no one was prepared to go into a sure-to-lose situation.
In the late 1990s, the Mariash Group agreed to buy all the land and do a master plan with enough quality and scale to change the design, vision, and zoning. This would create a different, positive perception of the area with views and open space.
The plan called for more vertical buildings at Bayview Hilltop, along with parks and open space such as Vic West Dog Park, turning the Songhees Peninsula and Vic West into a success.
Unfortunately, the zoning when we bought the site was unusable because it called for buildings that were too large to fit.
Rezoning the land, with the vertical concept, was controversial and difficult. It was not completed until 2009, after a long and costly delay, and the final buildings were not finished until 2018.
The zoning of the adjacent Roundhouse property also had problems, but in 2008 we bought the land in the hopes that those problems could be resolved.
They were not, so our group and the city decided in 2017 to go forward with a complete rezoning.
We wanted to leave the zoning on the south side of the site and rezone the empty vacant land on the north side, which is about two-thirds of the total area. The city wanted us to rezone the entire property.
We are adding three buildings and one small eight- or 10-storey building on Esquimalt Road that will enhance the Roundhouse, which is seven metres below grade, to help animate the Esquimalt Road frontage to draw people in from the north and around the city.
We applied for a floor area ratio, the amount of floor space in relation to the parcel size, of 5.8. The ratio helps cover amenities like daycare space, playgrounds and other things.
This ratio was acceptable to many, including most of the councillors of the day and the community, subject to us donating affordable housing in each building.
Instead, we offered one complete site. Over the past year or two, the floor area ratio has been reduced and increased, but is still less than the original application. But even if we are losing homes, any housing is better than no housing.
Our history with this project is indicative of the struggles all cities are having with urgent housing demand. Five to 25 years to get approvals is too costly and too slow. The cost of approvals on our project is about $250,000 a unit.
English-speaking countries are having the largest housing crises. That is because the 1907 British Town Planning Act, adapted by other countries, prioritized detached houses — density was seen as crowding. Municipal acts and laws were used to flatten cities and push out certain demographic groups.
This allowed interest groups, communities, councils, and others to control the kind, amount, and speed of approvals, including moving different types of housing away to the less fortunate and less attractive areas, slowing the land and housing supply and increasing the cost.
NIMBY groups have leveraged these municipal acts, fearing growth, protecting their area from others, and restricting the supply of housing with zoned land scarcity. They have slowed approvals and increased the costs and prices to create a crisis.
Let’s seize the moment and free us from these restrictive rules that are used with selfish intention.
Supply responsible housing in strategic places near downtowns, transportation modes, and employment centres to create walking communities, reduce cars, and increase sustainability and affordability.
Support housing, support good and better communities. The Bayview Place Roundhouse second phase will be as good or better than the successful Bayview Phase One.
Thank you to the community that has supported and worked with us to save Vic West, and thank you to the Bayview team for struggling with the challenges of a site with heritage, a railway right-of-way, remediation needs, and high expectations to create an economic solution that, at best, might break even.
No more talk about profit, please.
This project will be transformative.
>>> To comment on this article, write a letter to the editor: [email protected]



