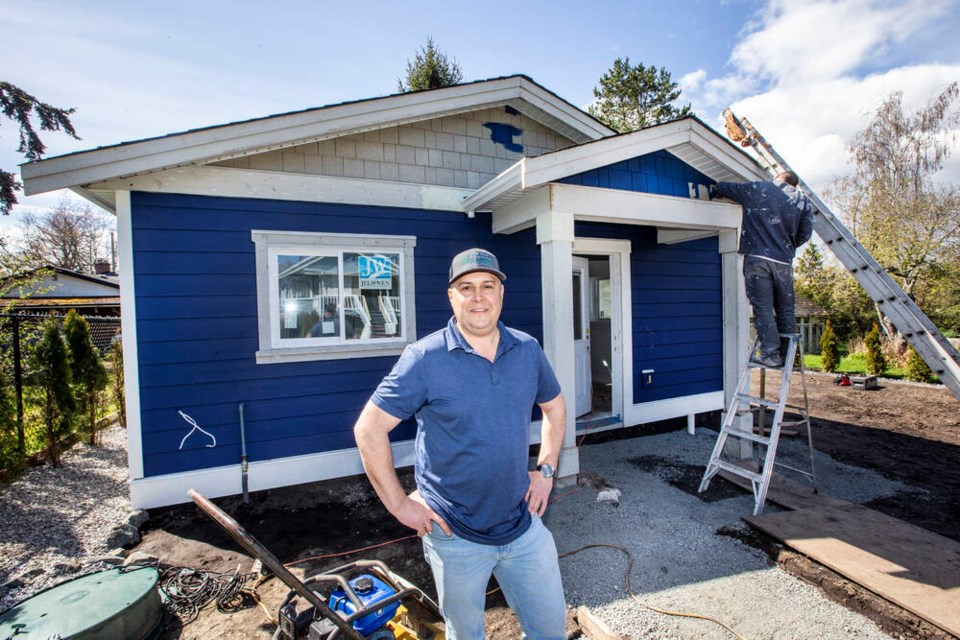The City of Victoria plans to double the cost of garden suite applications, but it seems cost is not the biggest barrier to residents using the program.
This past week the city directed staff to revise garden suite policy, design guidelines and double the base development permit application fee for garden suites to $2,000 to better reflect the staff time required to process applications.
But a Victoria builder who specializes in garden suites and carriage houses says the application fee is the least of the problems with Victoria’s garden suites program.
“That fee is not going to dissuade them, because the overall cost of the garden suite is already a lot of money,” said Nick Kardum, president of Backyard Bungalows. “If they want to build it, they will build it.”
What will dissuade residents and builders is the weight given to tree protection and window placement — they must be certain distances from property lines and face away from neighbours.
He said it means many designs and configurations are rejected and require a trip back to the drawing board.
The result is long delays and significantly increased costs, and Kardum said it signals the city isn’t that interested in seeing garden suites flourish.
A city staff report to council this past week showed the pace of garden suite building has picked up since 2017, when the city adopted new zoning regulations that permitted garden suites on most properties with single-family homes.
Before then, there were 27 applications to build garden suites. Since, there have been 108 applications, resulting in 77 garden suites approved and another 16 in process.
The staff report said the current garden suite program is generally working well, but could use some changes.
The report to council sought changes to the guidelines, including window placement and privacy impacts, tree protection and planting, roof design, accessibility, location of mechanical features like heat pumps, and bike storage.
On the issue of windows, the changes could include orientation in relation to the street, principal dwelling and the main yard, having their placement designed in a sensitive manner that mitigates potential impacts on neighbouring properties. Smaller bedroom windows, oriented toward neighbouring homes, could be allowed if they are still two metres from the property boundary.
But on the subject of tree protection, the only change would see a recommendation that design guidelines draw applicants’ attention to the Tree Protection Bylaw.
Kardum said his company, which has built seven suites in Victoria and has others in the pipeline, has focused more on building in Saanich and Langford.
“It’s frustrating because a lot of these suites are for family,” he said, noting most families are looking or a suite for their aging relatives, or for their younger kids, or even for themselves and leaving the bigger house to the kids.
“And we want to get them built for these people as fast as possible, because we hear the stories of why they need a garden suite.”
Council seemed to be keen on building more suites.
Mayor Lisa Helps Helps said Thursday they should consider anything they can to make it easier.
“There are 13,000 single family lots in the city,” she said, noting with only 77 suites built in the last five years there is room for improvement. “It’s good, but if we can unleash the potential in the community, I think we’ll see a lot more coming forward.”



