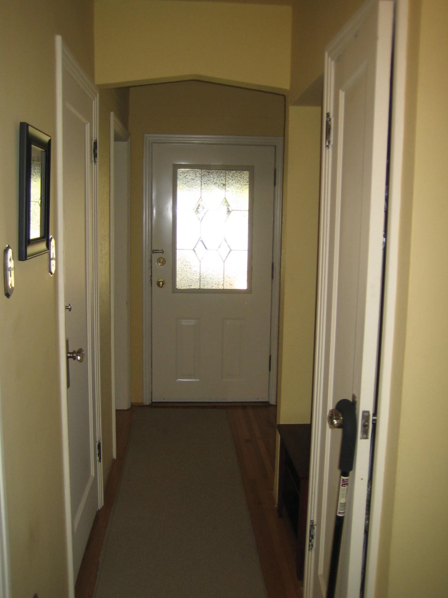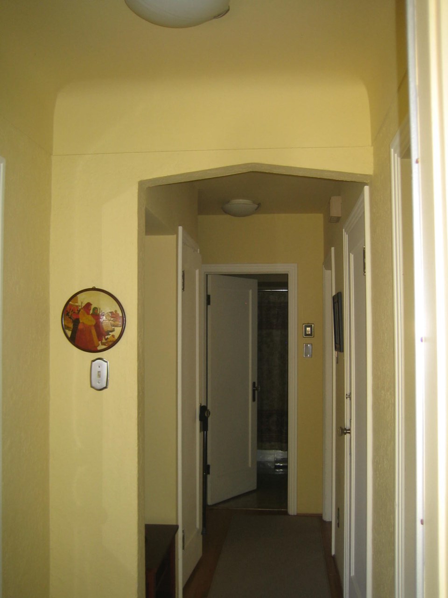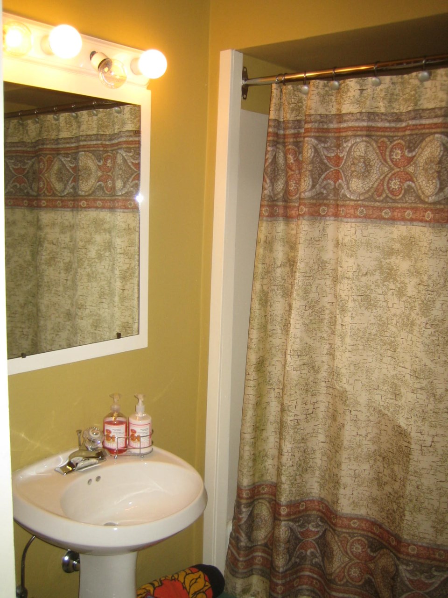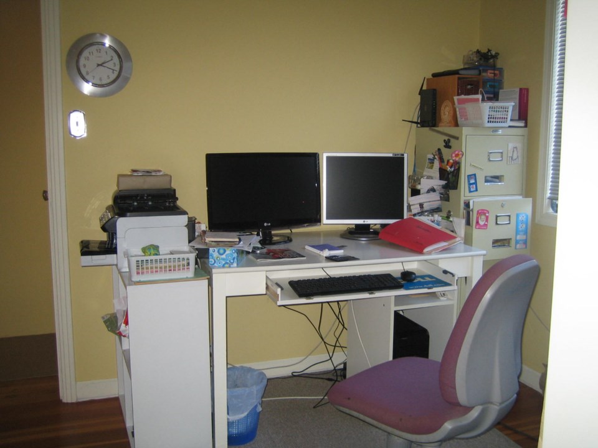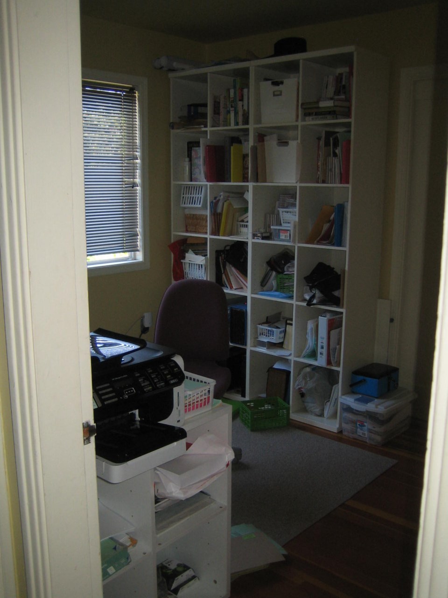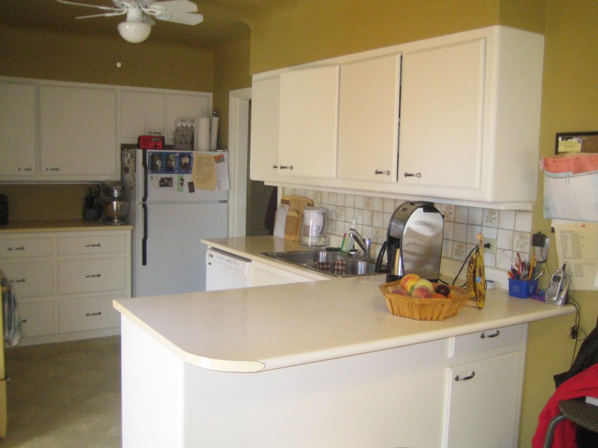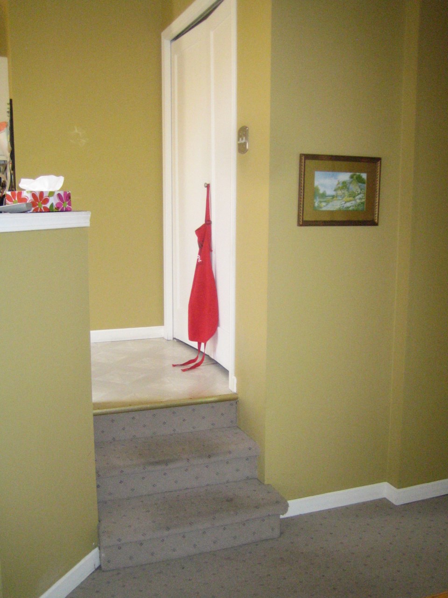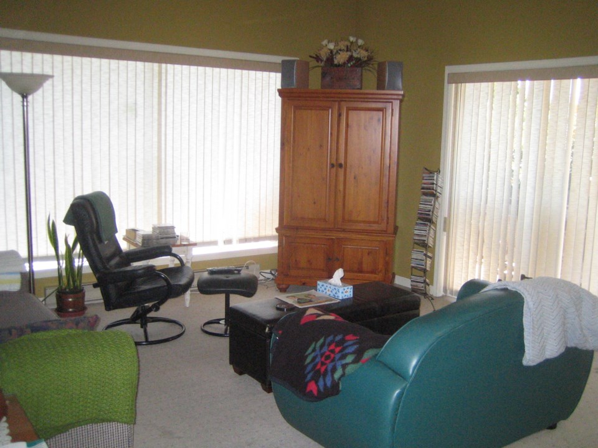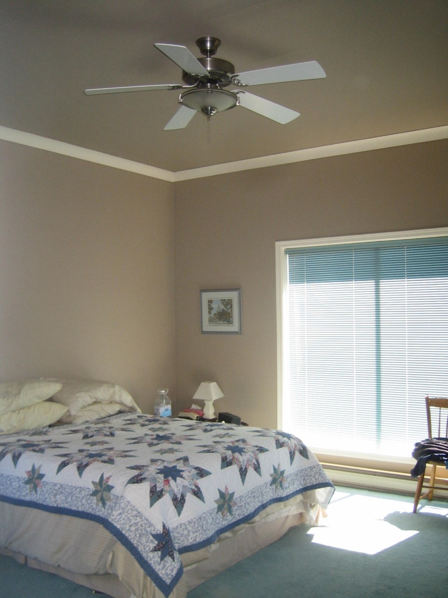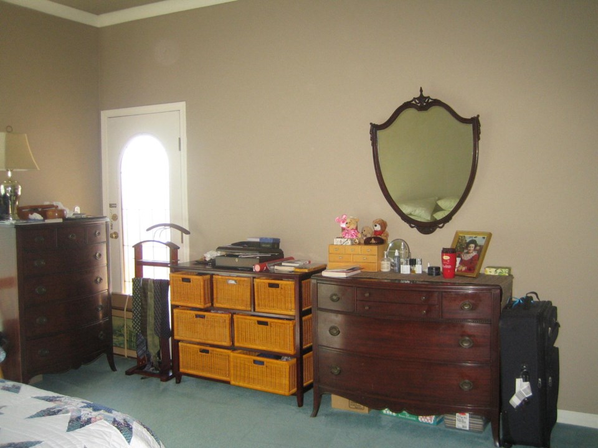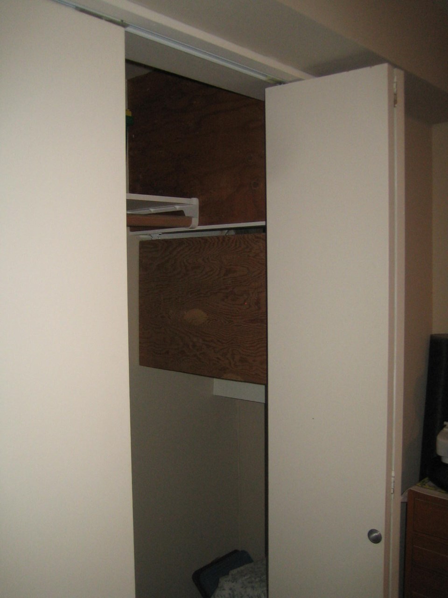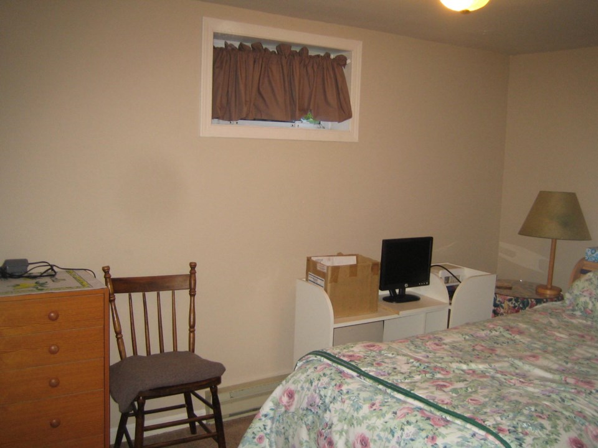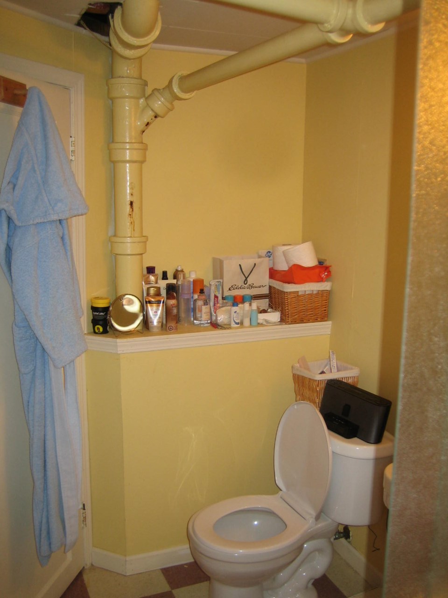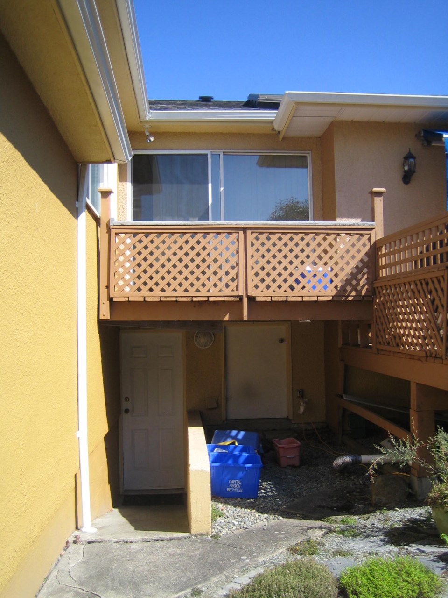The image here is a link to our floorplans. If you've never read one of these before, the dotted lines indicate existing parts of the house that will change. They are overlapped by solid lines that show what changes will be made. For example, there are dotted lines that show a bathroom beside where the pre-reno kitchen is. That bathroom is moving to the east side of the house and that space that was once a bathroom is part of the new kitchen
The main part of our house was built in 1946. An addition was put on to the back in 1991, expanding the kitchen, adding a family room that is three steps down from the kitchen; a master bedroom that is off the family room and an ensuite bathroom.
The design of the addition was not at all sympathetic to the distinct look of the rest of the house. Also it was done cheaply and it showed: the large sliding doors in the family room didn't work properly and leaked. Many of the tiles in the ensuite were cracked or falling off. And we discovered during the planning for our renovation that that a main beam had been cut to put in the steps from the kitchen to the family room.
The previous owners also renovated the basement sometime around 1991, adding two bedrooms and a bathroom. We were not surprised to discover that all that work had been done without a permit. For example, the plumbing pipes in the bathroom had not been recessed into the ceiling. They hung down so far that anyone over 5-foot-9 would hit their head on them. The windows in the bedrooms were not built to code, so in case of fire, escape would have been difficult. When the ceiling came down in the basement, the electrician could only shake his head at the rat’s nest of wires and the large number of junction boxes. Overall, it was a bit of a mess.
Taking all that into account, our goals for this renovation are to (1) eliminate mistakes made in previous renovations, (2) renovate in a way that is sympathetic to the period and original design of the home and (3) renovate to as high a standard as we can afford.
Here's a summary of the work that is planned:
– The useless, narrow closet in the front all is coming out and the hallway will become wider.
- The door to the basement stairs that opens into the hallway, blocking the way for anyone to walk by, will become a pocket sliding door.
- The door to the original main bathroom was the first thing you saw when you walked in the door. The bathroom was poorly laid out; the bath tub was peeling on the bottom; there was no storage, except for a small medicine cabinet, and even a several coats of paint couldn’t hide an ugly wall-patching job under the sink. In the reno, this bathroom space will become part of an enlarged kitchen.
- A new main bathroom will be built in the former den/office, just to the east of the kitchen. Instead of a bath tub, the main bathroom will have a large walk-in shower, with built-in tiled bench – a better option for our elderly mothers to use when they come from the east for extended visits. Eventually, we’ll likely also find the walk-in shower handy.
- A bedroom at the front of the house used for guests will have to accommodate the office. We’re thinking of getting a wall bed for this room to make the most of the space.
- Our architectural designer originally suggested opening the kitchen to the dining room to make one huge space, which is common these days. We didn’t think such an “open concept” was in keeping with the original style and feel of the house. We also wanted an energy-efficient design that would allow us to close doors and not heat the dining/living area when it was not in use. We found a great compromise between both visions: adding double sliding, glass pocket doors between the dining room and the kitchen. When the doors are fully open and tucked into the wall, the rooms will feel like one big space, which is great for large gatherings. But most days, the pocket doors will likely be closed – but the glass will allow light to come into the darkest corner of the kitchen from the dining room.
- Access to the kitchen made for awkward traffic flow. The door from the front hallway into the kitchen was on the east side of the room. You had to walk through the prep area and around the eating area to get to the steps from the kitchen to the family room. In the new layout, the flow is more logical – and we won’t have to walk through the prep area to get from the kitchen to the family room.
- The big picture window and the huge sliding doors in the family room are coming out. They really made the addition look like it had been plunked onto the back of the house with no thought. We’re replacing them with corner windows that match the look at the front of the house. And, we are upgrading the windows throughout the house.
- The master bedroom will become smaller, giving up space to a large walk-in closet. As with the family room, the picture window in the master – and a west-facing door to the back yard that we NEVER used — will be replaced by corner windows.
- There will be a new two-way fireplace between the family room and the master bedroom. The wood fireplaces in the living room and the rec room, which we haven’t been able to use, will get gas inserts. All three fireplaces will be high-efficiency heating appliances.
- Caitlin’s bedroom downstairs is getting a new, larger window, so that it meets building code requirements. Also, her bedroom gains the space that is now the closet in the adjoining room (the bedroom that is becoming the laundry). Since we moved in, this closet has housed the electric panels, which were hidden behind plywood – definitely not built according to code.
- One of the bedrooms downstairs will become a laundry/utility room. Because the shares a wall with the crawlspace, it will be easy to vent the dryer. Much to Brad’s delight, this room sits underneath the ensuite and main bathroom above, which allows for the installation of a laundry chute from the two upstairs bathrooms.
-The bathroom downstairs is being completely redone, eliminating the old, rusting metal plumbing and recessing all pipes in the walls. While there was no storage space in the old bathroom, the new one will have a vanity and a large linen closet. Much to Caitlin’s chagrin, we are installing only a tub/shower combination, not a separate tub and shower.
-We usually use the back door to go into the house. That means hauling the groceries around the garage, along the back wall and into the house. So, much to my delight – since I do most of the grocery hauling – there will be a door from the garage into the basement. Just inside that new door, there will be a new pantry – with space for our freezer — which means I won’t have to carry everything upstairs.
-The basement is also gaining a storage room with a door to the crawlspace. That means we won’t have to go outside anymore to get into our crawlspace.
Although we don’t have a new drawing, we have already changed a few elements in this plan:
- While it would have been nice to have french doors to the little deck off the kitchen, they are impractical given the space. So, we’ve decided to go with sliders. That change meant that the french doors from the family room to the larger back deck have also changed to sliders, just to keep the look consistent.
- The door to the rec room in the basement is not moving to accommodate the pantry. The pantry was drawn larger than we need, so we’ve scaled it back. This means the door doesn’t have to move and there is more open space at the bottom of the stairs.
-The laundry room has been redrawn, so the washer-dryer are now on the crawlspace (south) wall. We decided we didn’t need as much counter and cabinet space as was on the original plan. Removing them leaves more open space in the room for hanging up some clothes on drying racks. The change also simplified plumbing and venting access from the crawlspace.
You can see the floorplans .
