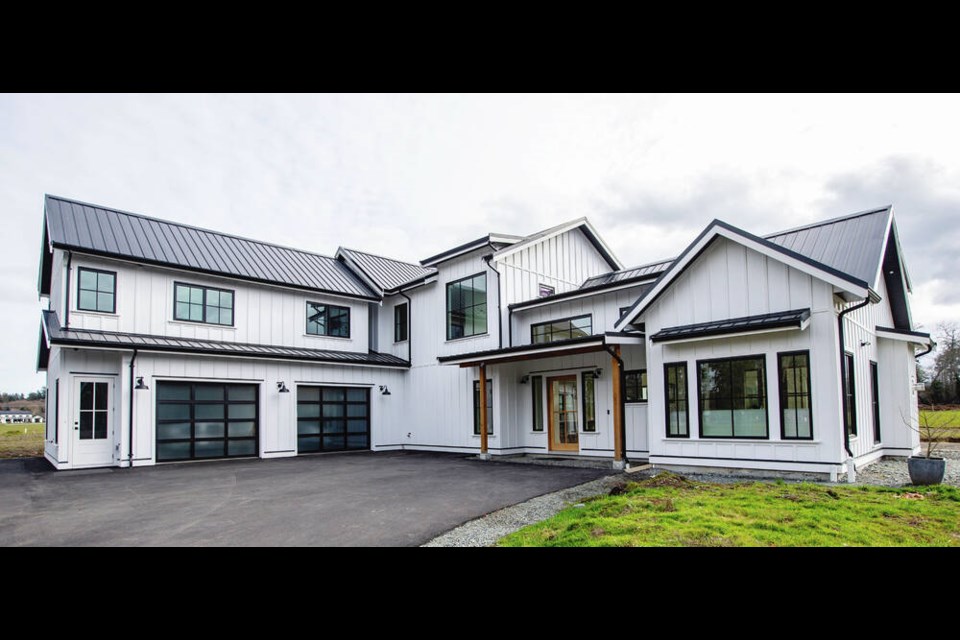After buying 6.5 acres of farmland in Deep Cove, Jullin Fjeldstad and her husband Steve Henderson found themselves with the ideal property on which to build their dream home — a modern farmhouse.
After spending months researching what type of house they wanted, the couple chose this popular architectural style, with its clean lines and natural elements, for their first new build. The couple had already done three renovations of homes, and were looking for a challenge with this latest move.
“A builder once told me it usually takes three new builds to get the house you want, but overall, we’re pretty happy,” says Henderson, adding they spent a lot of time researching exactly what they wanted.
Asked for advice for others planning to build a home from scratch, both agreed that knowing exactly what you want is critical to a successful project.
“The planning is most important. It’s tough to change things once you start the build. I would say to even go as far as knocking on the door [of a house you admire] to get ideas.”
While they didn’t knock on a stranger’s door, they did visit a friend of a friend’s modern farmhouse, which gave them plenty of inspiration.
It also confirmed this popular architectural style was right for their family. The vaulted ceiling creates a feeling of spaciousness and the home has wood timber accents for warmth and large expanses of glass windows that flood their home with light.
The exterior of the white-clad house, with its black metal roof and angular geometrics, also works particularly well in their new neighborhood, considering the pastoral setting. The style has become so popular, two other homes that were recently built nearby are also modern farmhouses.
“We’ve been looking out this way for a long time. We always wanted to create our own home and design it. With the farmhouse style, we thought it would be fitting for the area,” says Fjeldstad.
The couple, who have two young daughters — five-year-old Ellodie and three-year-old Adelyn — also wanted a large space for their children, both inside and outside the home.
Surrounded by so many acres, the family could even consider having horses on the property. But while they have plans to build a barn and create a hobby farm, Fjeldstad jokes that the kids will have to be content with bunnies and chickens.
The community has a lot of young families, however, with kids nearby that their children can play with, and a beach less than two blocks away.
“This community is really special,” says Fjeldstad.
Her mother lives in a separate two-bedroom wing of the house that was built over the garage and has 1,600 square feet of space. Their main home is 3,400 square feet and has everything the family needs, including an office off the main living room for Fjeldstad, who works as an embryologist. Henderson, meanwhile, is a firefighter at the Esquimalt naval base.
Classic white oak flooring runs throughout the two-level home, with the exception of the bedrooms, which were carpeted, and the mudroom and bathrooms, which were completed with porcelain tile from Lowe’s.
To add drama to the office space, the flooring was laid in a herringbone pattern.
Looking back, the couple say they wish they had installed the wood flooring in the kitchen’s adjacent pantry in the same herringbone fashion.
Something they don’t regret was having in-floor heating throughout the home.
The open-concept kitchen has a large island, with a white quartz countertop and stylish tiles for the backsplash that they found at Home Depot.
One of the issues they ran into while building during the pandemic — they started the build in October 2020 and moved in July 2021 — was that many of the products they might have custom ordered were backlogged and not available, but they were pleasantly surprised with the variety offered by the big-box stores.
While many of their lighting fixtures are from McLaren Lighting, they were also able to find great lights from Home Depot.
Since they were building during the pandemic, some of the material costs increased because of high demand. For example, Henderson said lumber ended up costing $20,000 more than what was initially budgeted. They are still waiting for delivery of the fridge a year and a half after it was ordered.
“It was difficult, but one thing [our builder] is good at is his efficiency with his time and making sure the guys are here when they need to be,” says Henderson.
Their builder was Sunny Kahlon of Kahlon Developments, who does eight to 12 custom homes each year.
Kahlon says since this was the first time a home had been built on the land, the main challenges were getting power to the site and putting in a septic system.
But on the positive side, since there was so much land, it was easy for the workers to access.
Kahlon also added it was a “no brainer” that a modern farmhouse suited the property best. It’s a style he knows well, having done five in the past.
“It has a neutral colour palette which looks good today and will look good in 10 years from now,” he says.
Some of Kahlon’s favourite aspects about this particular house are its high ceilings throughout the main living space, a pitched ceiling in the master bedroom and the L-shaped hallway where lantern lights are placed every four to five feet.
Kahlon’s advice for anyone undertaking a new build is to plan for the future. In this home, he says the electrical has been wired for a hot tub for the back patio. Even if the couple doesn’t intend to have one immediately, the option is still there.



