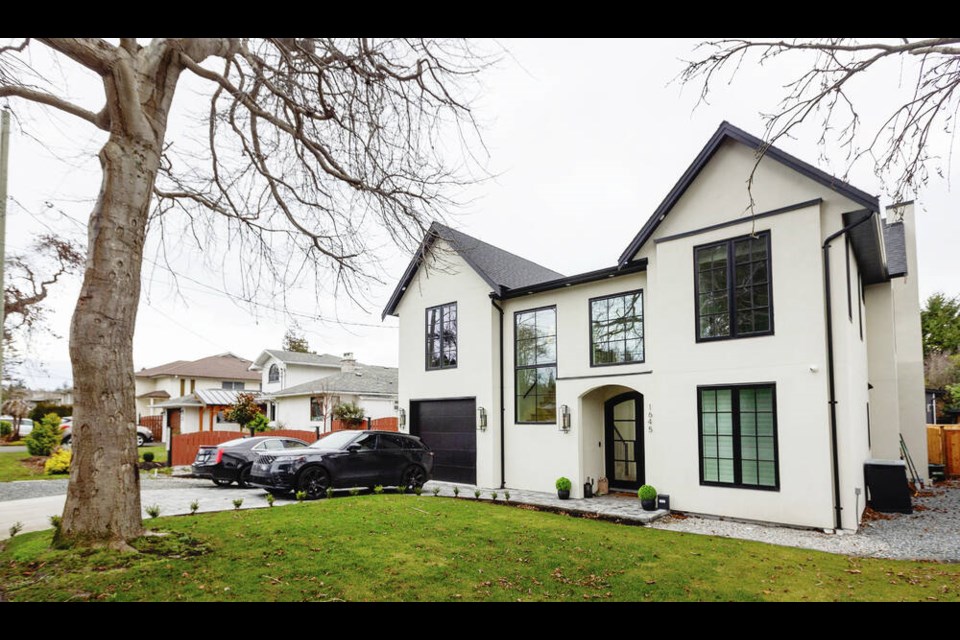Sometimes fate leads to a fortunate outcome.
This was the case for builder Sunny Kahlon who took a wrong turn and discovered a lot for sale in the desirable neighbourhood of Fairfield, a day before it hit the market.
The 11,000 sq. ft. lot was ideal for a young family that he had previously built a home for in the same neighbourhood. This was also the neighbourhood the family, now living in a rental home after selling their first house, very much wanted to return to.
“The lot was so big we had enough space to get them their house, a pool and a garden suite with lawn in the back,” says Kahlon of Kahlon Developments.
The first house Kahlon built for the couple, who have two young children, was a farmhouse-style design but for this new build the family wanted something different, and chose a contemporary modern house with French modern design.
The 2,500 sq. ft., four-bedroom house was originally going to be larger and have a full-basement but when digging on the site began Kahlon realized that was not going to happen.
“The first scoops [during excavation] came out like peanut butter. We had to stop the project and get geo-engineering work done because of the blue clay,” says Kahlon.
“Turns out this area used to be a stream that connected to downtown in Fairfield.”
To help deal with the softer ground Kahlon laid plenty of geo cloth and the house and garden suite are on huge concrete blocks.
“We had to go back to the city and redesign,” says Kahlon.
Instead of a basement there is now an 800 sq. ft. guest house at the back of the property. This actually turned out to be better for the family to have a separated rental unit than having tenants downstairs with a six- and four-year-old running around above.
The homeowners, who asked not to be named, worked closely with Kahlon on the minimalist, contemporary design. They were also very involved in every aspect of the first home they had Kahlon build for them.
“She wanted something special and would get a lot of her design ideas from Pinterest and interior design from around the world. We had to find the material to match,” he says.
As the wife notes: “This is the second home we designed. We know what we like and what we don’t like and we understand the ups and the downs. By having a solid contractor with connections [to the trades] we were able to get what we wanted done.”
Even, when the wish list seemed sometimes daunting, she adds.
An example of this is the floating quartz vanity in the main floor powder room.
The stone weighed 300 lbs. and had to have special reinforcements in the wall to hold it and the sink, which was placed against a wall that was tiled from floor to ceiling, in a herringbone pattern.
“We had to get special, heavy-duty metal brackets made to have a 300 pound free-standing quartz slab hanging off the wall,” says Kahlon.
Another custom piece was a french inspired fireplace with a marble black matte front. Three pieces of marble were especially cut to go around the fireplace surround.
The fireplace also has custom cabinetry on both sides of it and the top of the cabinets feature a curved edge.
Curves show up throughout the home from the front entry way, to the custom front door to two large interior doors you walk through to reach the open concept living/dining/kitchen space at the rear of the home.
There’s also a large gold mirror with a curved top placed over the fireplace that makes a bold statement.
“This time, I wanted that rich dark feel and that’s why I went with a darker colour and steered away from white,” says the homeowner, referring not just to the fireplace but the kitchen cabinetry.
While the room is painted white, the kitchen cabinets, fireplace and the two, adjacent built-in cabinets are painted matte black. The kitchen hardware, as well as the pot filler, are all in a matte brass finish that helps bring a sense of sophistication to the room.
Richness is also added thanks to the marble throughout the home. There’s a white marble kitchen island top and backsplash, which features a marble shelf across the back wall that runs under the hood fan and above the gas stove. The shelf covers the full length of the 12-foot wall, so brackets were needed every two feet along the way to reinforce it and ensure it ran in a straight line.



