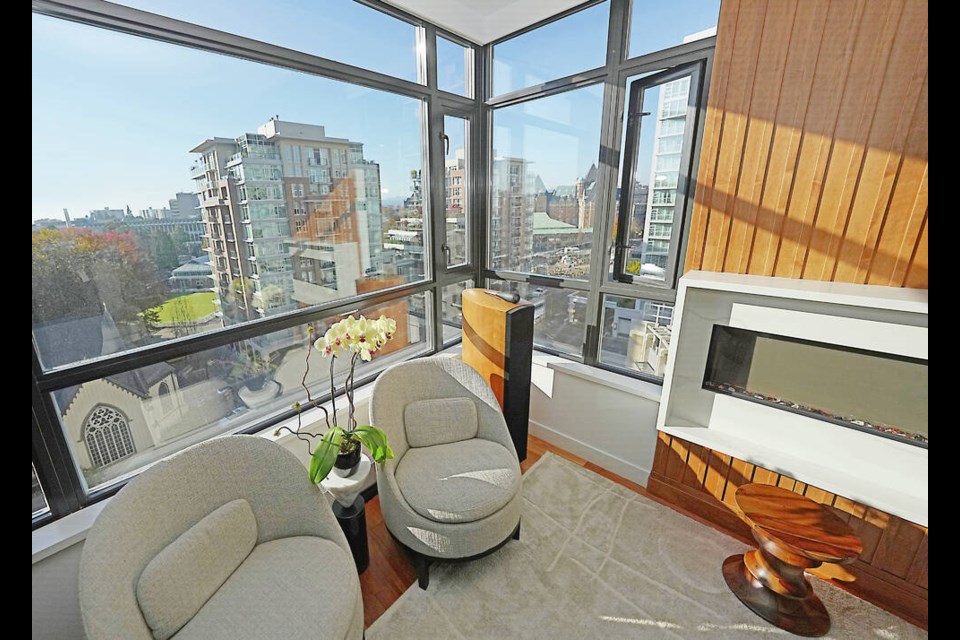After 10 years in their downtown Victoria condo, Peter and Sarah Cunningham wanted to refresh their home and maximize storage space.
The couple had moved from a large single family home and brought much of that furniture with them when they first bought their condo in the heart of the city. Unfortunately, while it worked in their larger house, it no longer worked well in their approximately 1,150-square-foot, two-bedroom-plus-den condo.
Besides oversized furniture, the Cunninghams main problem was finding space for everyday items. Although they had gotten rid of some of their furniture when downsizing to a condo, they still found there wasn’t enough places to stash all of their everyday items. Also, they needed to store less-used items, like camping gear.
The answer was custom cabinetry and all new condo-sized furniture.
“When you decide to live in a smaller space you realize it’s a fixed space. There’s no basement, no garage, no space to put all your things. To make condo living more pleasant, and easier, having the built-in storage is fantastic,” says Sarah, adding the new furniture also made their condo space feel larger.
Overseeing their renovation was interior designer Ivan Meade, of Meade Design Group. Meade is well known for expertly blending modern and traditional design and coming up with innovative design ideas, especially in small spaces, for his clients.
“We found the benefit of hiring Ivan as a designer was he used all sorts of techniques that we weren’t familiar with to make the condo functional and beautiful,” says Sarah.
But before Meade brought in the pretty, his first goal was making the condo function for all of the Cunninghams’ needs.
Part of that process was taking an inventory of everything that needed to be stored and ensuring there was additional space for future items.
Meade’s new design begins at the couple’s revamped front entrance, where the existing space was better utilized.
“In a typical condo storage is often a problem,” says Meade.
“Builders repeat the same design and often don’t think of ways to maximize storage.”
When it came to the Cunningham’s entry, the basic closet, provided in all of the buildings’ condos, was replaced with a specially designed unit that includes closet space on both sides of a built-in bench. Even a small space measuring just five-inches in depth was utilized behind the back of the padded seat bench. It now flips out for additional storage, and while slim, it does provide a spot for the couple’s panniers for their bikes.
There are additional cupboards as well over the front entryway bench and cupboards below to store shoes. Wall space above the seat provides a spot for a piece of artwork. The unit even has a built-in charging station for iphones and iPads, and small drawers for keys and other small items.
In the kitchen, more storage was also the main goal and to this end, Meade extended the original kitchen island by 20 inches. By making it wider, as well, he was able to provide hidden storage in the front of the island. Normally a kitchen island would use this space to place counter stools, but this type of seating wasn’t necessary since the kitchen island is immediately adjacent to a new expandable dining room table.
A new wall cabinet, with pull out drawers, was also custom built and now provides the couple with a pantry. Another custom cabinet, that goes from the floor to ceiling, was added in a small utility space that housed the stackable washer and dryer.
All of the millwork was by the Victoria-based company Pronautic.
In the living room an attractive maple stained walnut was used for the built-ins created there that match the existing flooring.
“Each millwork part was very detailed and had a complexity about it,” says Meade.
One example of this is the cabinet that holds the couple’s vinyl record player and all of the sound equipment hidden out of sight in the living room.
Another key millwork project was around the new modern fireplace that now has an attractive board and batten siding behind it and wraps up to the ceiling in order to place lighting above. As Meade explains, with a condo there are limitations on where lights can be placed because of the concrete so solutions like this work well. A built-in cabinet, adjacent to the fireplace, provides even more storage with mirrors behind the open shelves that help “make the space feel lighter,” says Meade.
On the opposite wall, a collection of the couple’s First Nations artwork is on built-in shelves but this unit is adjacent to an open area that has been wallpapered and displays a large painting. Wall sconces are placed on both sides and above to provide the right lighting, which again doesn’t take up valuable floor space.
For a budget-saving idea, Meade used the same slab of Silestone, a man-made product, on the kitchen island with a waterfall detail. The same stone was used in the pantry and around the fireplace.
Meade points out since you are paying for the one slab it’s best if you can use as much of it as practical and it brings consistency by tying the rooms together.
“Everyone that comes over now says this place feels bigger,” says Sarah.
“I love that we have created unique spaces and every room has its own moment.”



