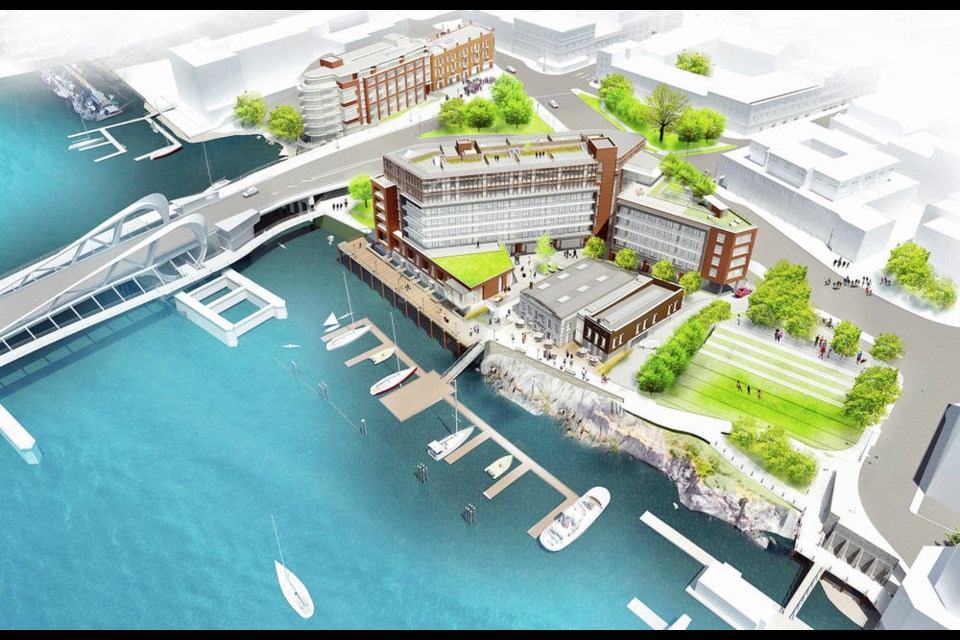DON ROUGHLEY
A commentary by a former City of Victoria manager.
Jon Stovell, representing Reliance Properties, owner of two heritage buildings on Wharf Street at Johnson Street, has presented a proposal for the renewal and development of the lands now owned only by Reliance.
My view is that it is a least-cost proposal. The presentation shows a new building covering the two heritage buildings, all within the property that is owned by Reliance. This project reflects an uncaring attitude regarding the development of the adjacent city-owned lands that have been offered to the developer.
In addition, it shows the building of a walkway between the building and the water, only behind the two heritage buildings, which tells us that Reliance is not prepared to pay the total cost of a walkway from the park to the walkway on the bridge, or to buy the city-owned parcel and develop the total site.
I do not agree to the development approval of just the Reliance lands. Reliance should be required to buy the adjacent city-owned lands, and design and build a signature residential and commercial building and renovate the two heritage buildings.
Why has city council not had meetings with Stovell? It is important that the whole of the lands, including the city lands, be developed by one party. Why has council decided that a public meeting is to be held to permit the public to comment on this project at this time?
Two parties have recently commented on this project. Firstly, Martin Segger, a well-known architectural historian and a former council member, suggests that the project to develop just the Reliance lands should simply go away.
Roger Wheelock, former president of the Victoria Heritage Foundation, suggests buying of the two heritage buildings, combining the property with the city lands, and creating an arts display plaza.
Reliance is an excellent developer and owns the lands in question and wishes to develop them.
If we want to build out all the lands in this area, including the city lands, the city should negotiate with Reliance to develop all the lands owned by Reliance and the city as one project.
Let us get on with negotiations with Reliance, with the objective to design and build the project for the benefit of both parties.
The agreement would be as follows:
1. Reliance and the city, in partnership, would agree to design and build an eight- to 10-storey residential and commercial building on the city-owned parcel.
2. The lands owned by the City of Victoria will be discounted and acquired by Reliance after the final design is approved by both parties.
3. Reliance will undertake the construction of the building on the city lands, including the reclamation of the heritage buildings and the walkway from the park to the bridge walkway.
4. The design and build of the heritage buildings will benefit the developer, from the Tax Incentive Program with the installation and completion of the heritage buildings.
5. The walkway will be built from the park walkway to the walkway at the bridge. The costs will be shared on a 50/50 basis between the city and Reliance.
6. The signature building will be for residential and commercial purposes and will be subject to a design approval agreement before construction starts.
7. Both parties must come together as soon as possible to complete a satisfactory agreement, to commence the project as soon as possible, for completion by the end of September 2023.
I have discussed with others the project and the details to be placed in this document. These persons included Steve Barber, retired heritage planner for the City of Victoria, who was a partner with me in the development of the Tax Incentive Program.
This policy, the first of its kind in Canada, provided for payment of the construction costs spent on the installation of structure for earthquake from the taxes estimated to be paid.
This policy contributed to the renovation of more than 650 residential units in upper floors of buildings downtown. It has saved the removal and teardown of heritage buildings in the city core and contributed to the continuance of retention and enhancement of our heritage buildings.
The other person was Paul Merrick, a retired architect who is well-known in Victoria and did work for Reliance. Paul provided these drawings, which represents what we all want to see developed.
We see the development of the site, including a path extension from the park to connect to the bridge walkway. We also see, halfway along the walkway, a bridge section and the connection to the water for access to the boats docked there.
In addition, we see a six-storey residential/commercial building along the bridge walkway to Wharf and then along Wharf to the park. We had some issue with the length of the building on Wharf Street as it hides the two heritage buildings from Wharf Street. We recommend that these two drawings be used in the negotiations for the project, to include the following:
1. The length of the residential building on Wharf be shortened to provide for views from Wharf to the heritage buildings.
2. The height for the residential building be increased from six to eight to 10 storeys, as this site must be seen from some distance in order to find this historic development and enable more views to the water and enhance the value of this project.
It is important that the city review this proposal and move to negotiate the principles outlined for the development of this project, with Reliance, as above mentioned.
