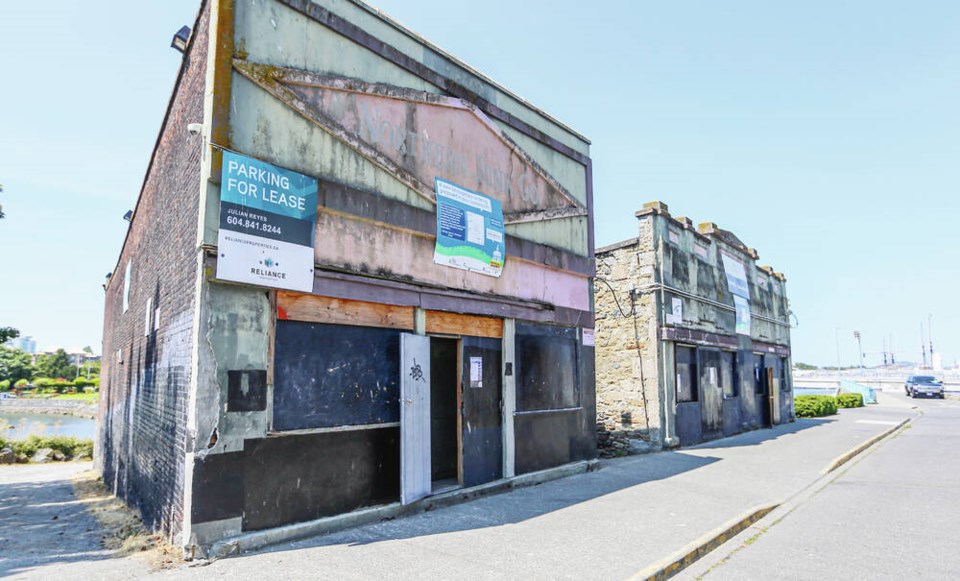A commentary by a Victoria resident.
While not surprised, I, along with the majority of speakers at the public hearing, writers of letters to the Times 91ԭ��, and a majority of Victoria citizens who are not property developers, were saddened by the loss of visibility that Victoria council approved for the 1860 Northern Junk warehouses. The approved development buries those small but sole survivors of the 19th century gold rushes.
Senior heritage planner John O’Reilly said, “many people feel that an ideal solution to rehabilitate the building will materialize … but having reviewed the file and 11 years of attempts … staff are not convinced that there’s an ideal solution out there that involves no compromise,” he said.
Despite all of that review, I am surprised the senior heritage planner and his staff didn’t suggest a heritage preservation approach that is not uncommon in Europe. In the vernacular, it is called “framing.”
Sometimes a small, important relic (“jewel”) of historical importance occupies a large tract of land with potential development opportunity. If it is not possible for the “jewel” itself to remain “in splendid isolation,” “framing” is one solution. A neutral “frame of new development” would be designed that straddles the historic “jewel” but neither touches nor conceals it wherever there is possible public view.
In the case of 1314-18 Wharf Street, the frame would be an upside down (inverted) “U.” Its two vertical legs would be separated from the south wall of 1314 Wharf and the north wall of 1318 Wharf (which might require purchase of a small piece of city land) by ideally two metres.
The top of the inverted “U” would rest on the two vertical legs and “float,” two metres, ideally above 1314-1318 Wharf. This “U” frames the “jewel,” which are the warehouses, for the enjoyment of public passing in front (Wharf Street) or behind (Inner Harbour). At the same time this “frame” would have allowed some additional development that the majority of council seems to support.
Worthy of understanding is another heritage preservation tool which originates in Europe: “Respect” mandates that a developer’s adjacent new development “respects” the importance of its landmark neighbour and does not overwhelm it.
For example: the rehabilitation of the Old Custom House on Wharf Street and additional new development on the Wharf/Government corner.
I felt that the 1937 “moderne” federal offices were worth preserving given the scarcity of structures of this style in Victoria or the Capital Regional District.
Fortunately, the federal government preserved its cousin at the southwest corner of Government and Yates.
Sadly, there was no protection available for the moderne offices at Government and Wharf, neither by developer or the city.
Approaching from the causeway and Government Street, the new addition overwhelms the Old Customs House. Where’s the “Respect”?
- - -
Comment on this article by sending a letter to the editor: [email protected]
